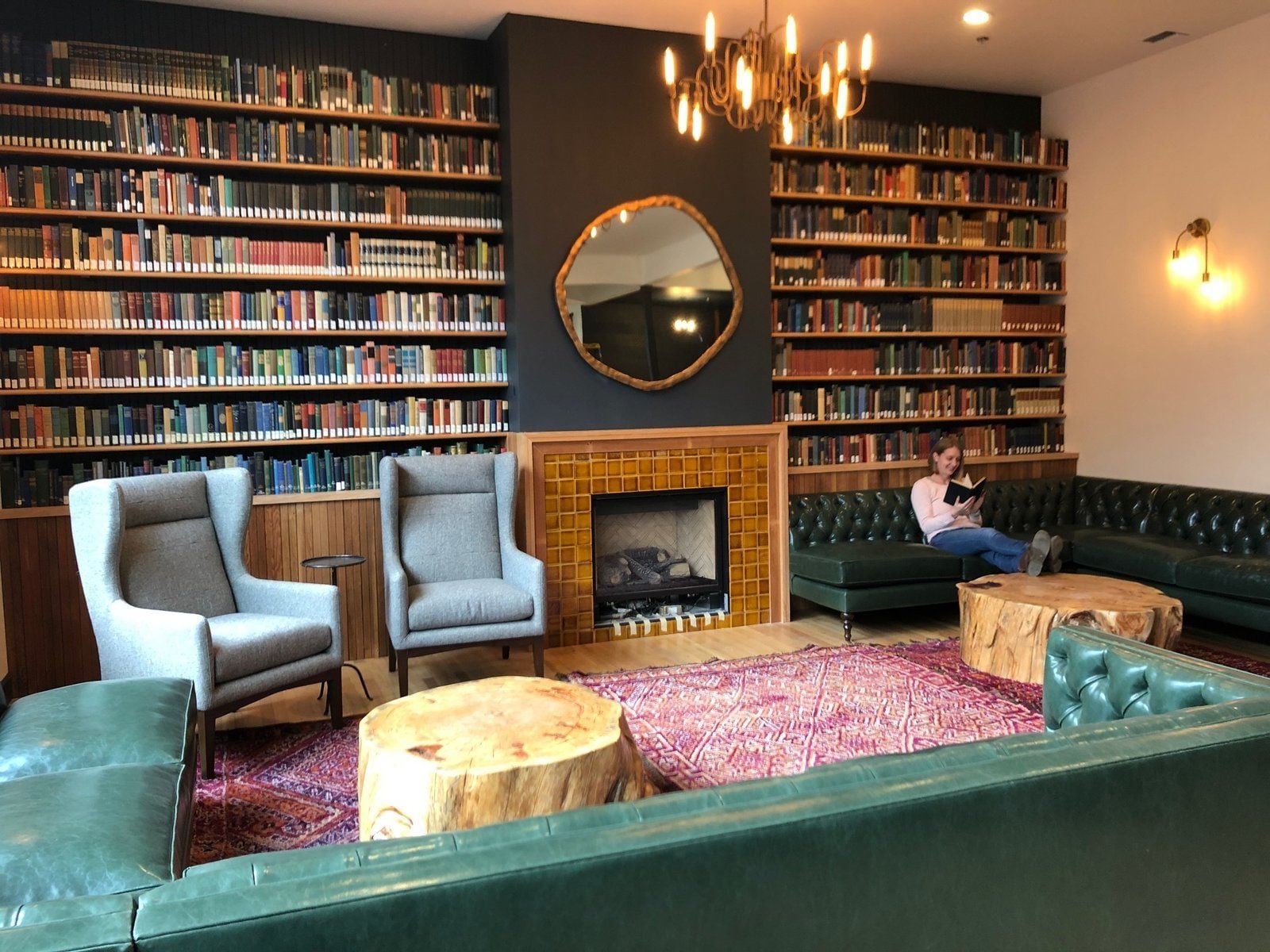

Liège Supermarket, New Retail Building Belgium, Delhaize Group Project, Belgian Shop Design Wooden Supermarket in Liège Delhaize Group Building Deve ...
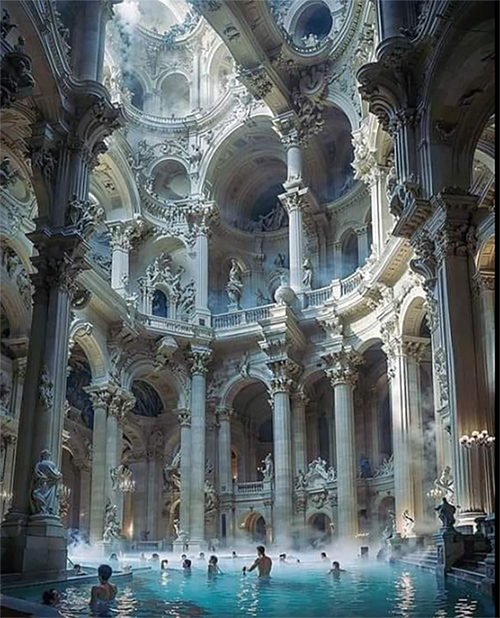
Artificial Intelligence helps recreate Baths of Caracalla. The Baths of Caracalla were built around the year 216 for the use and enjoyment of the Rom ...
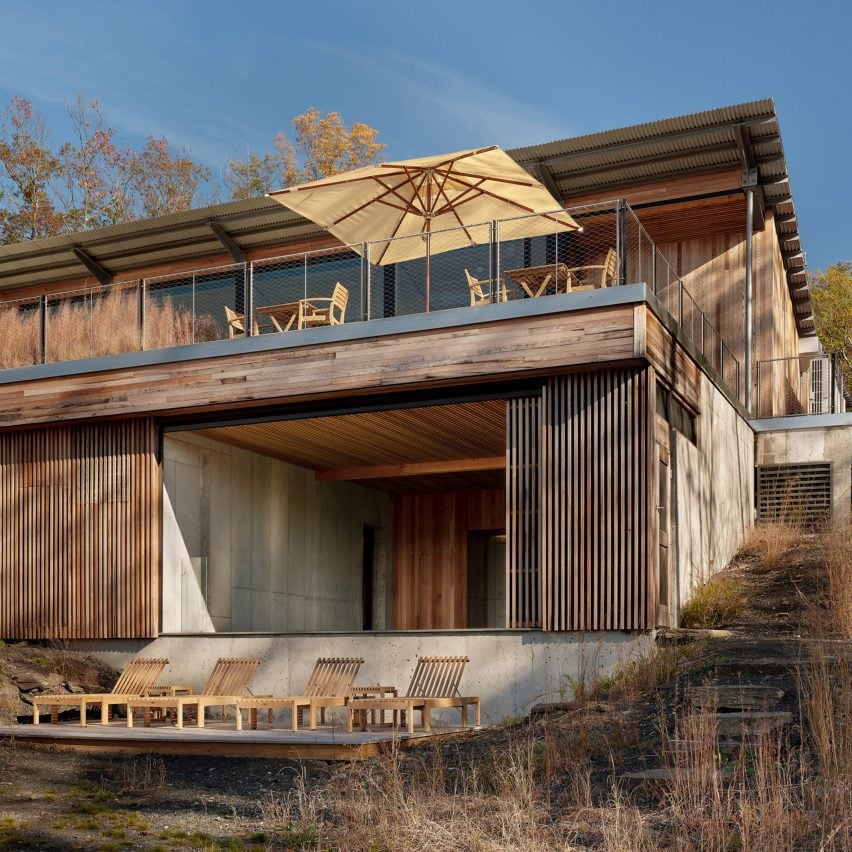
Danish furniture brand Fritz Hansen has debuted pieces from its first Skagerak Outdoor furniture collection as a permanent "installation" at Piaule ho ...
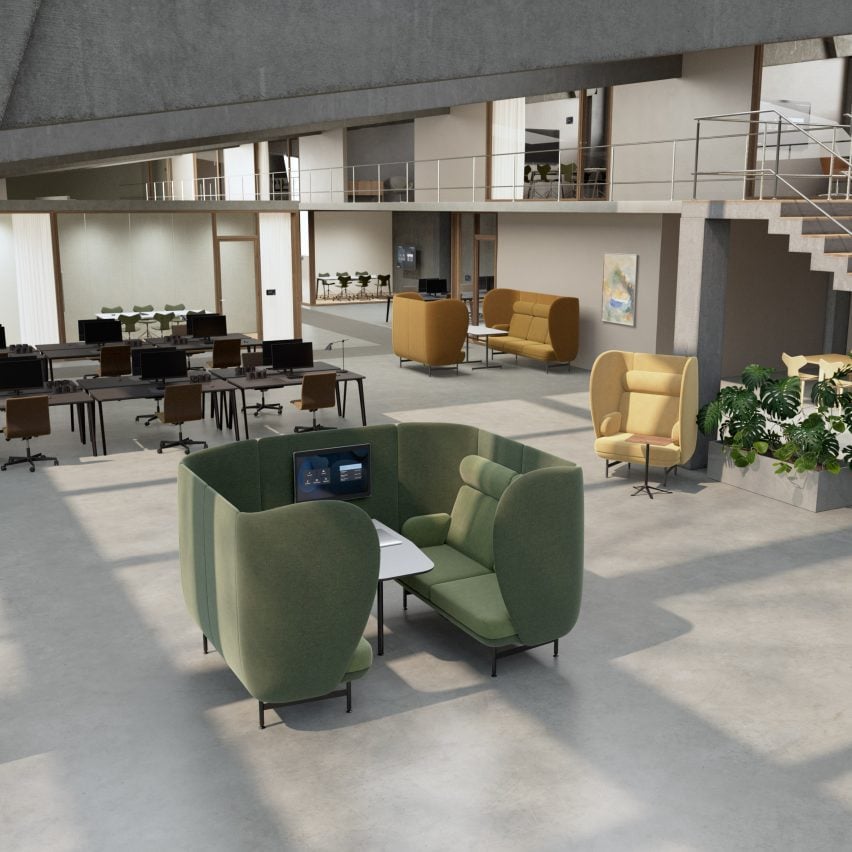
Dezeen Showroom: designer Jaime Hayon has created a series of enclosed seats for Danish brand Fritz Hansen that provide comfortable spaces within the ...

This is an in-house office plan of our design office. Approximately 30 staff members working in our office, which is located in the central part of Ja ...

Interior designer Ashley Gilbreath reimagined this casual and serene seaside house as her family getaway in Rosemary Beach, a community in Walton Coun ...
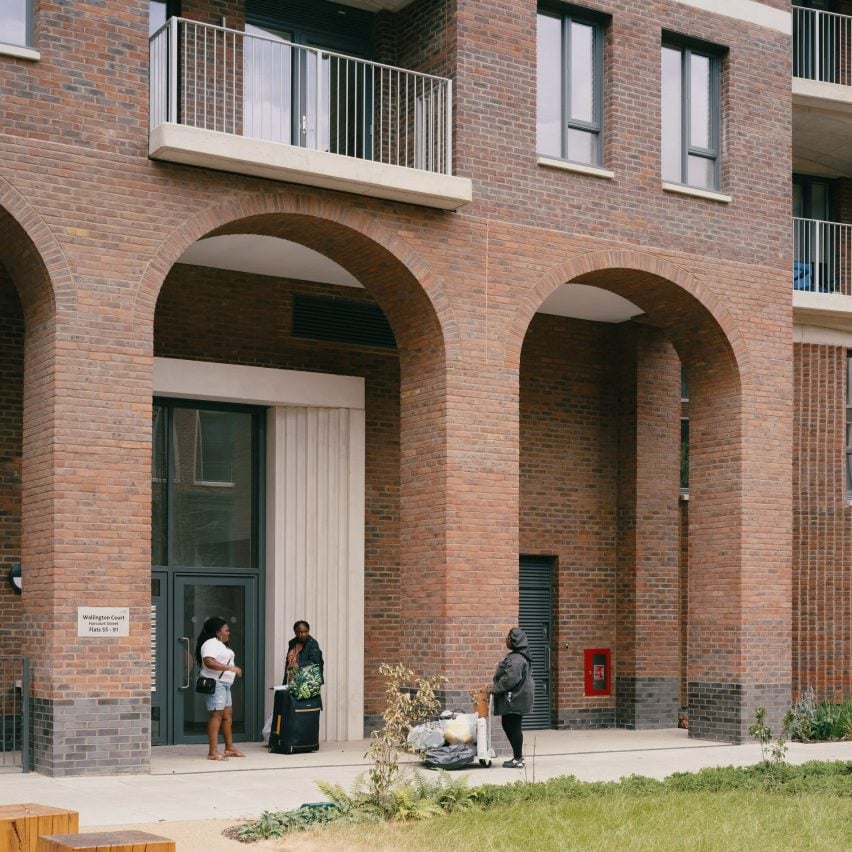
London studio Mae Architects has created Harriet Hardy House in Southwark, a block of 119 social homes complete with a community centre and cafe. Comm ...

Garages are important for providing shelter and protection to your vehicles. The make is very important of the garages as this decides the total space ...
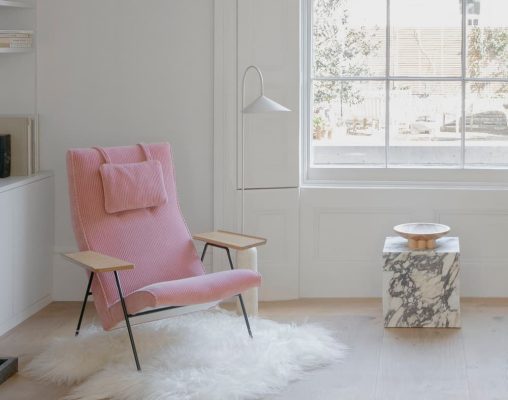
Project: London Stone House Architects: Architecture for London Structural engineer: Architecture for London Main contractor: IC&T Projects Ltd Locat ...
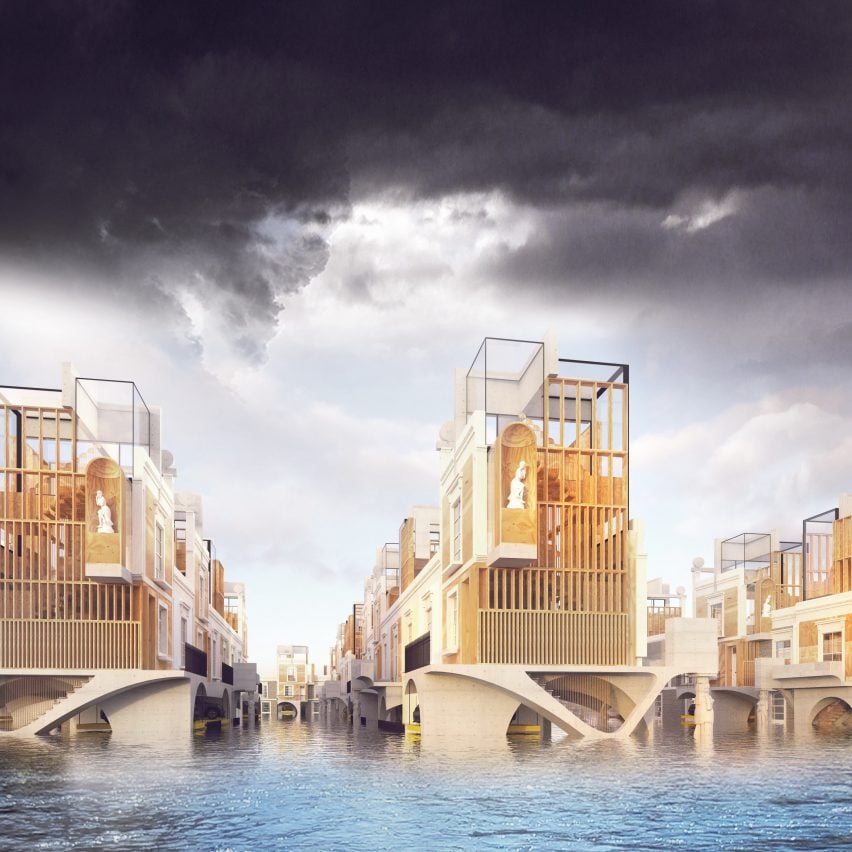
The latest Dezeen x MINI Living video explores The D*Haus Company\'s vision for flood-resistant Georgian-style housing, which claimed first prize in ...

The Industrial Estate Gallery is a showroom complex in an industrial district in Kuala Lumpur. It contains a series of indoor and outdoor spaces for e ...
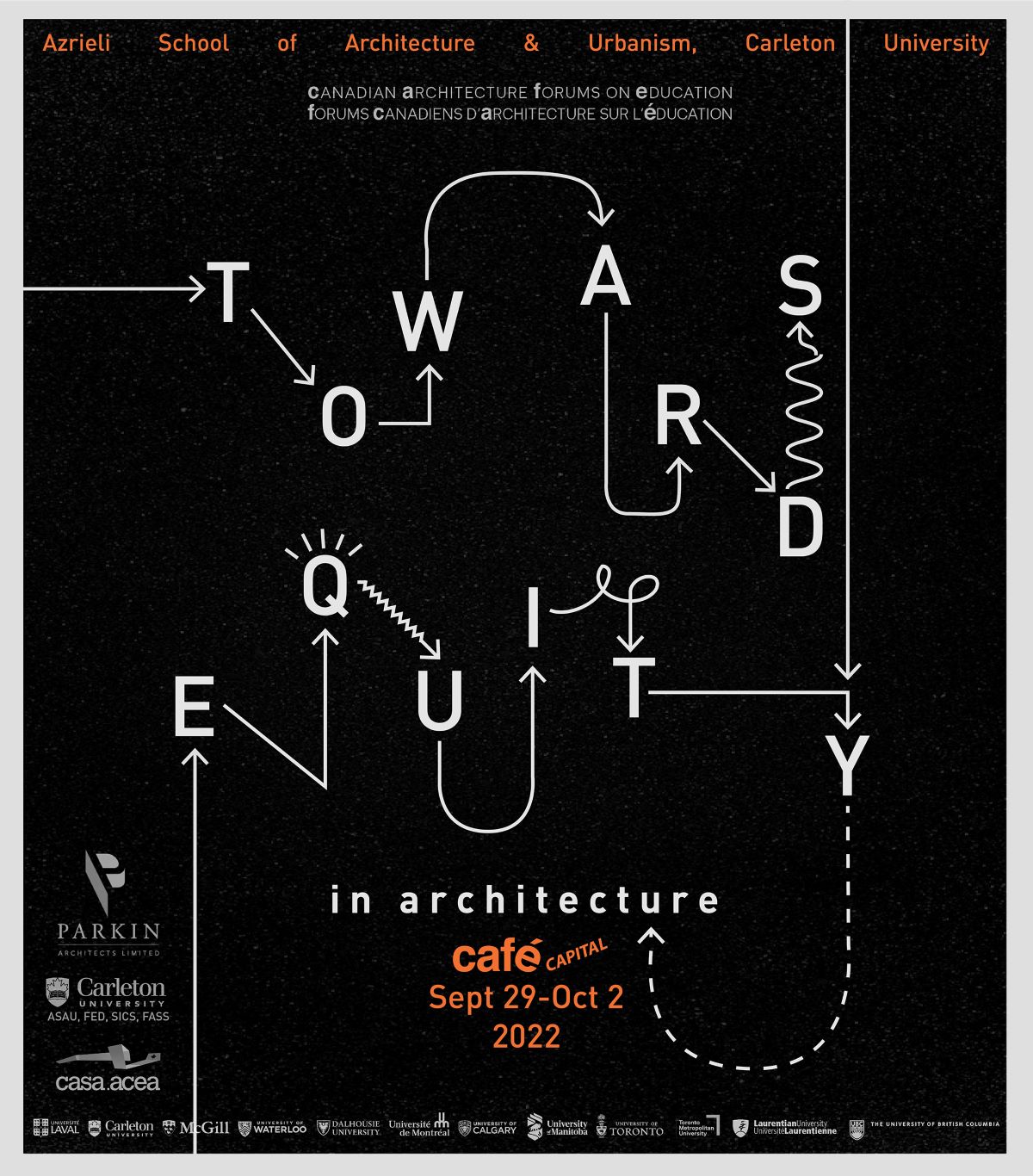
The Canadian Council of University Schools of Architecture (CCUSA), in collaboration with the Azrieli School of Architecture & Urbanism, Carleton Univ ...

The penthouse situated on one of the highest places in Ä°zmir has one of the best views in the city. The concept of the flat is a combination of a c ...
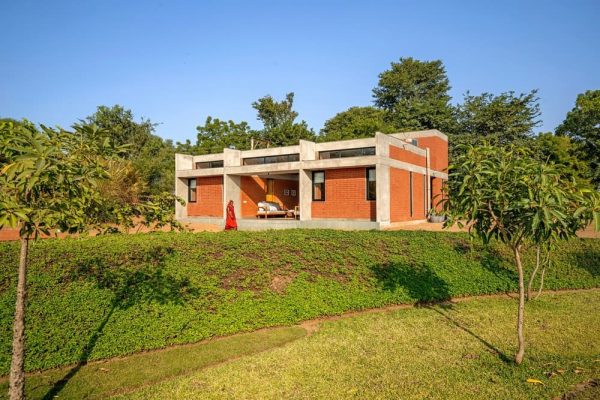
In the corner of a large farmland located in close proximity to the Thol bird sanctuary in Gujarat, Cool Shed was initially supposed to be a security ...

The Fallen Leaf, designed by Eric Rodrigues, has been named the first-place winner of the competition for the new Sylvan open air theatre in Cherkasy ...

through repairing, grafting, and autonomous design, the project embraces the old and cultivates long-term relationships between objects and people. Th ...
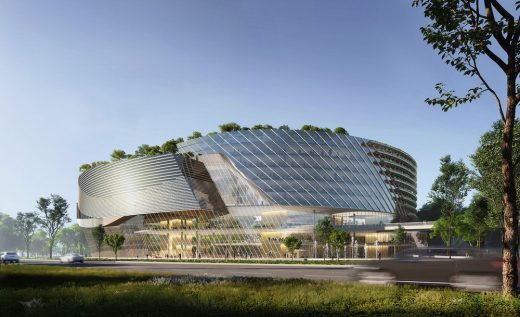
ChangXin Memory Technologies in Anhui, China Building, Chinese Architecture Development, Images ChangXin Memory Technologies in Anhui 28 Nov 2022 Arch ...
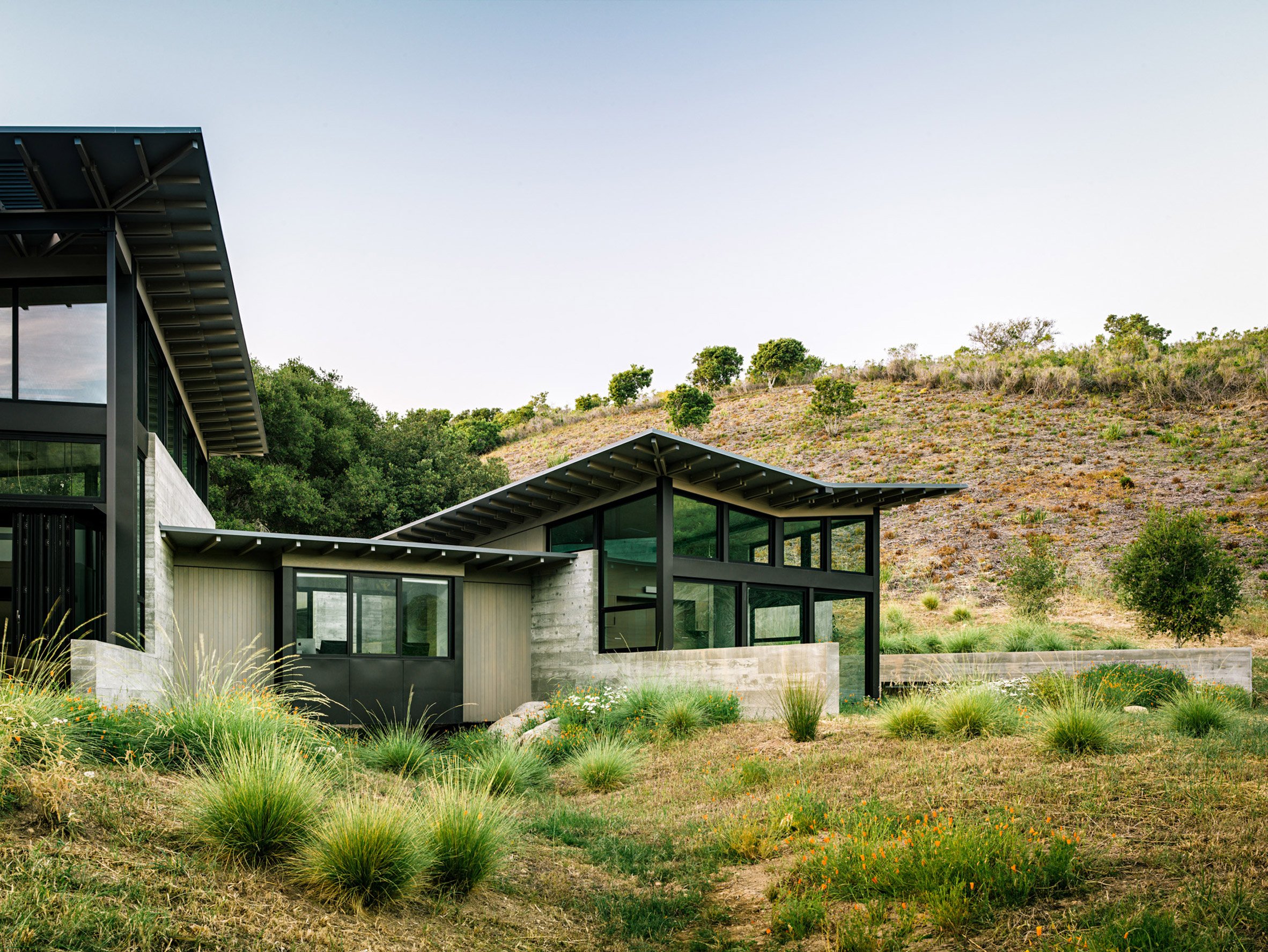
V-shaped roofs cover each of the three pavilions that make up this Californian residence by US studio Feldman Architecture, which was constructed in a ...
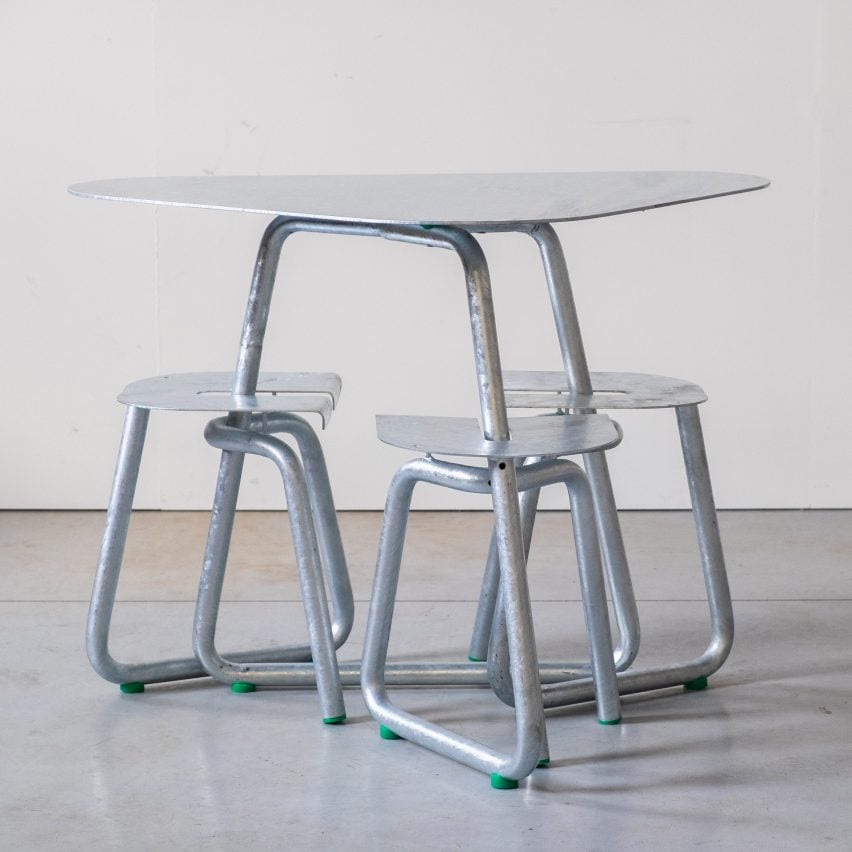
Mono-material metal furniture was one of the most prominent trends at Milan design week, where designers created striking pieces from aluminium and st ...
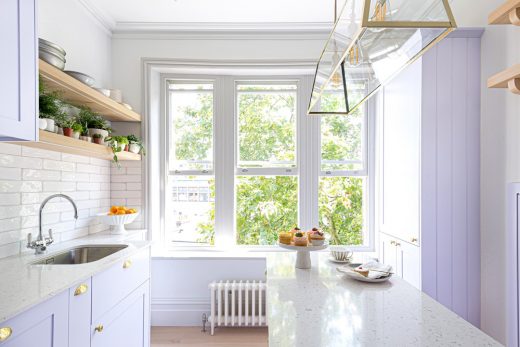
Bloomsbury Mansion Apartment, London Real Estate, Design Project, English Architecture Images, Architect Bloomsbury Mansion Apartment in London 26 Jan ...

Prolific fashion designer Virgil Abloh has created a capsule collection in collaboration with Paris\'s Musée du Louvre that includes tee-shirts and h ...
.jpg?1477652619)
Project Background ...

Blair Burton Interiors in collaboration with Eppright Homes has designed this gorgeous Texas Hill Country ranch house. Nestled in a unique horse-ranch ...

At the Hydro 100R exhibition in Milan, Max Lamb, Inga Sempé, Philipe Malouin, and other international designers create furniture design collections f ...